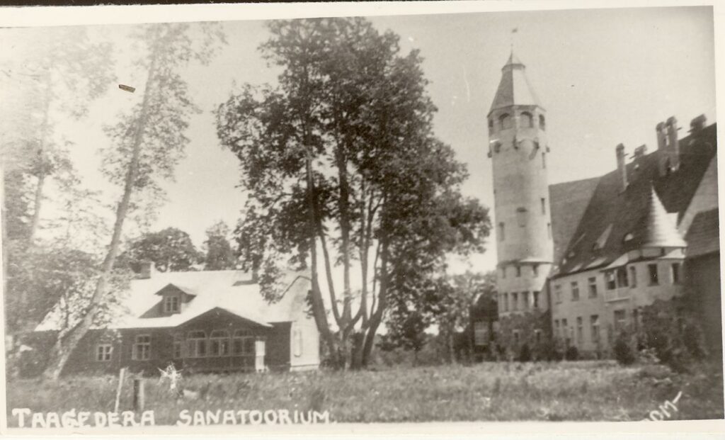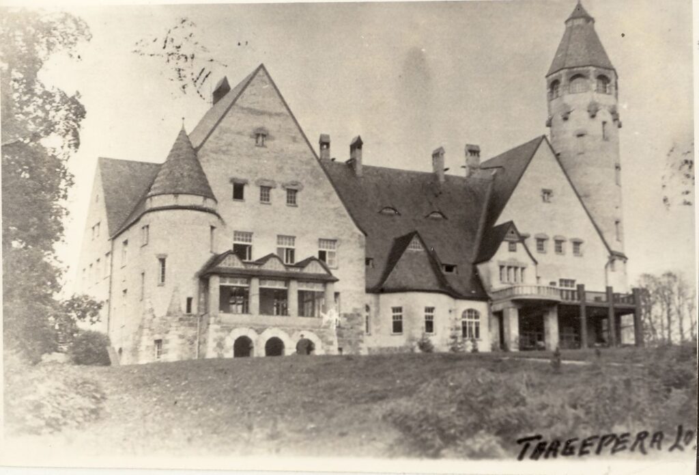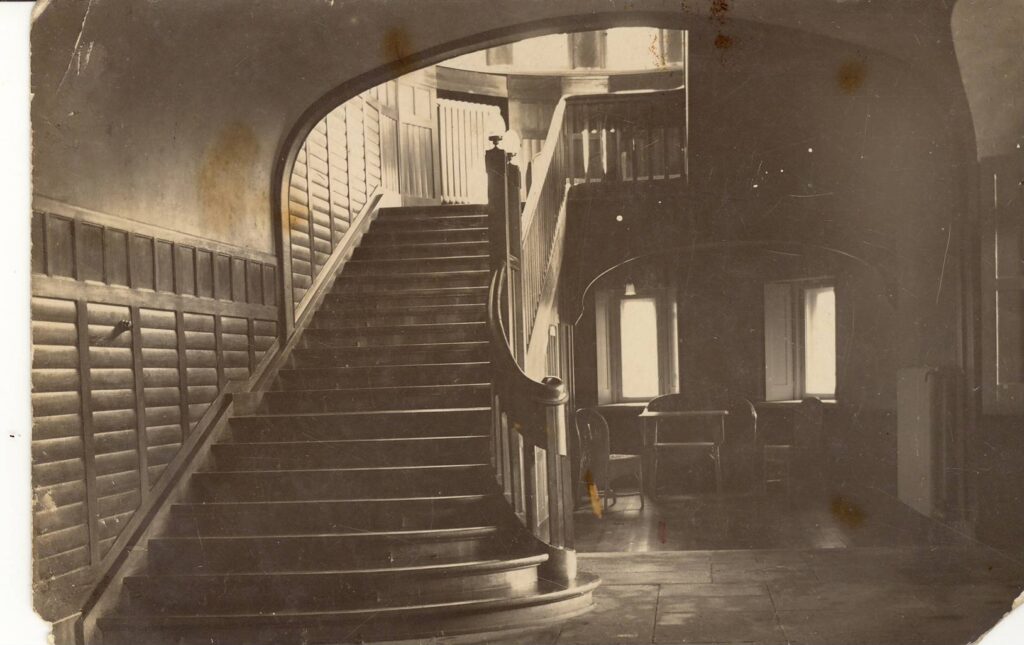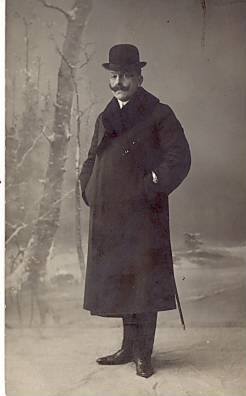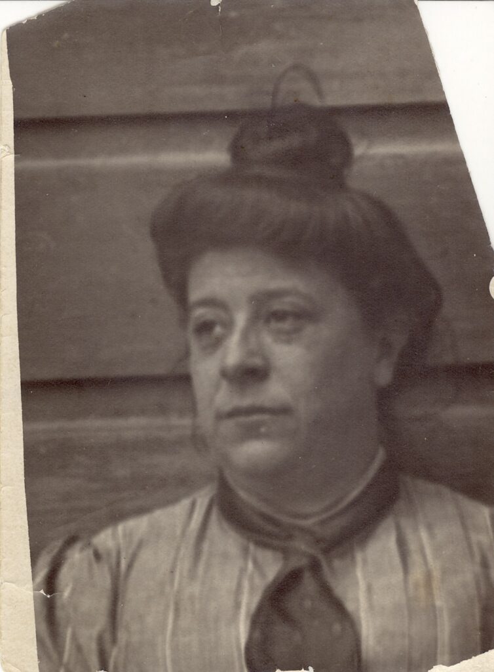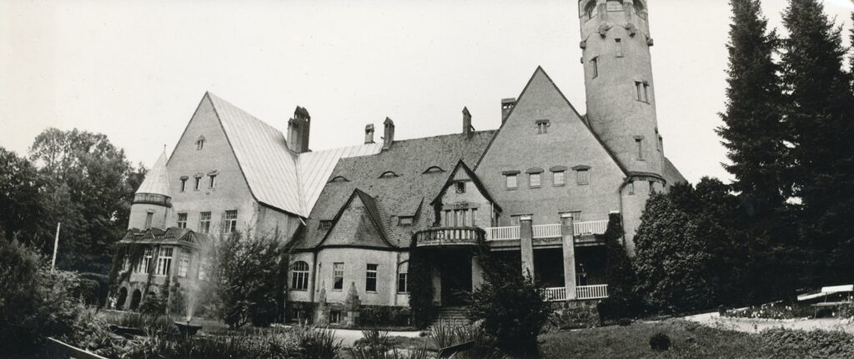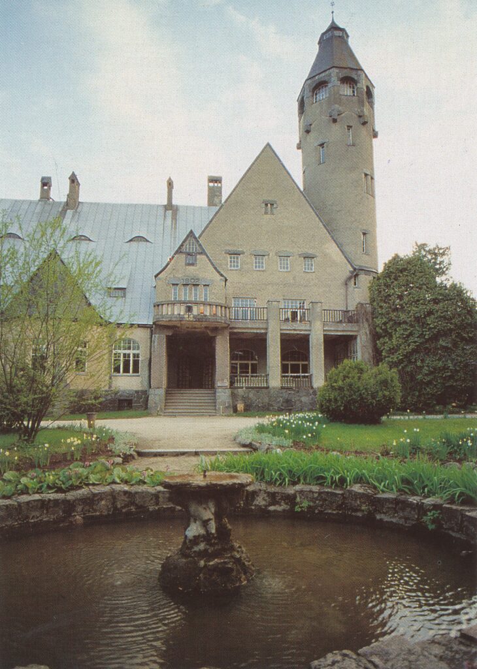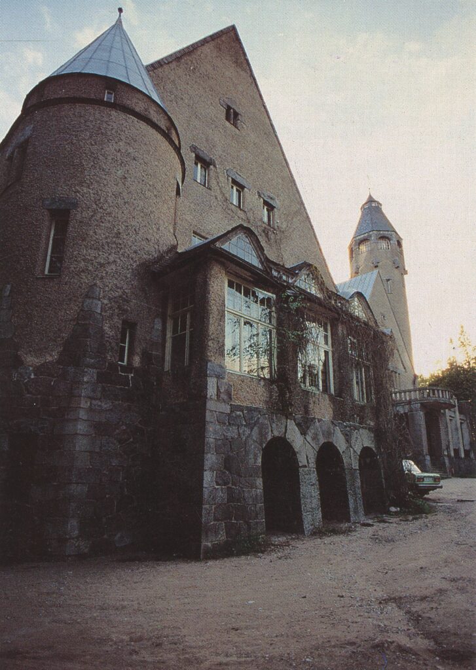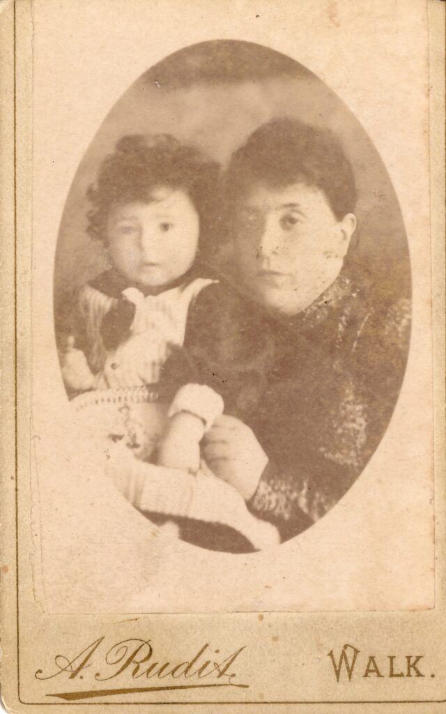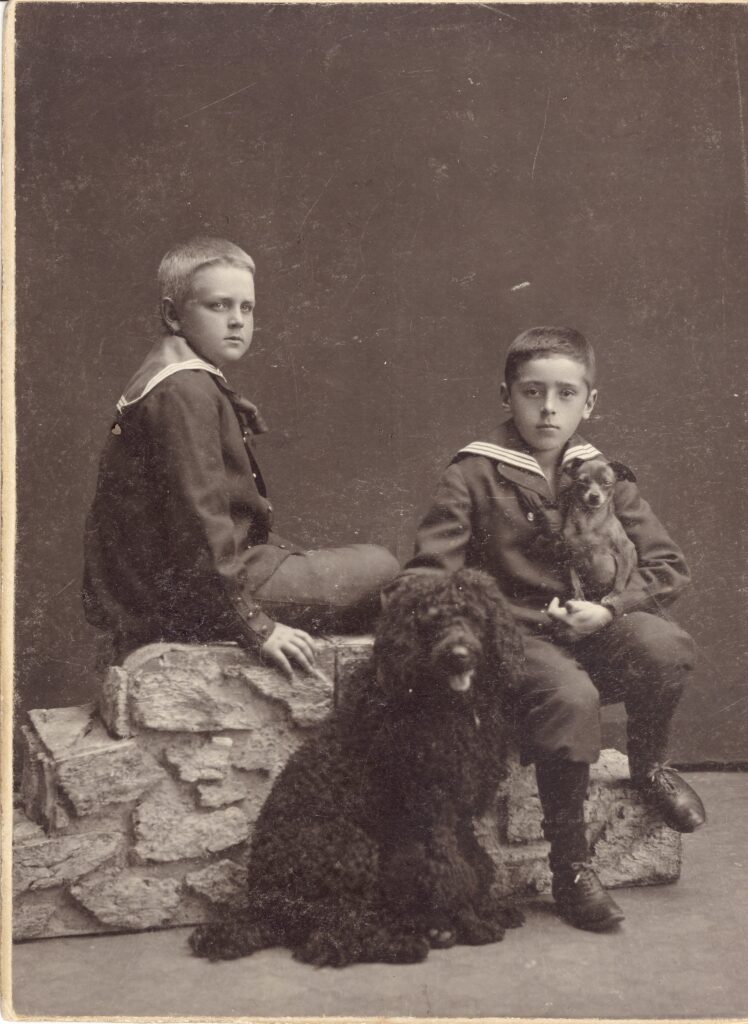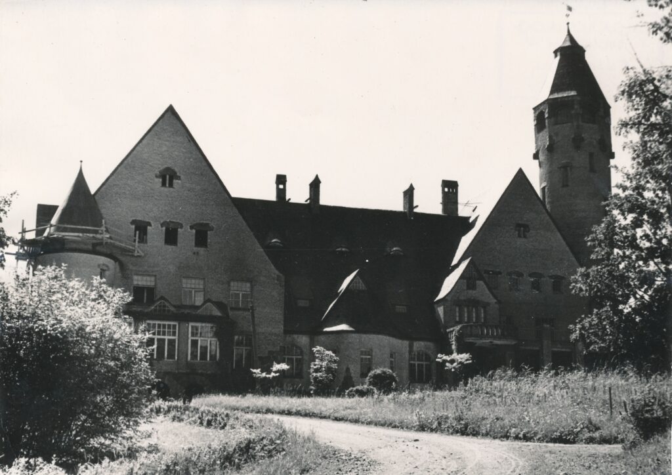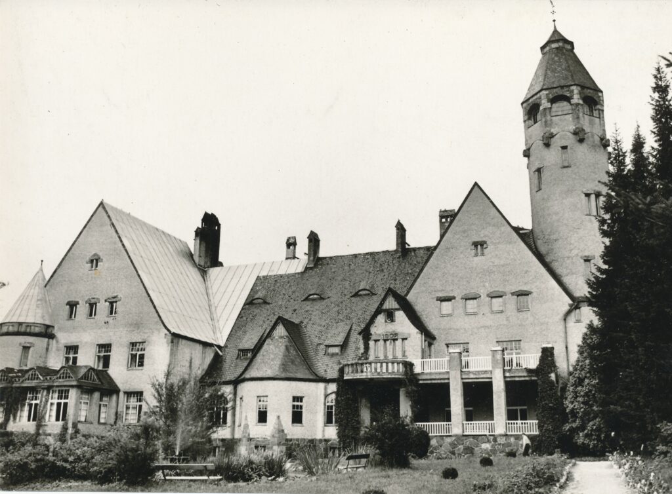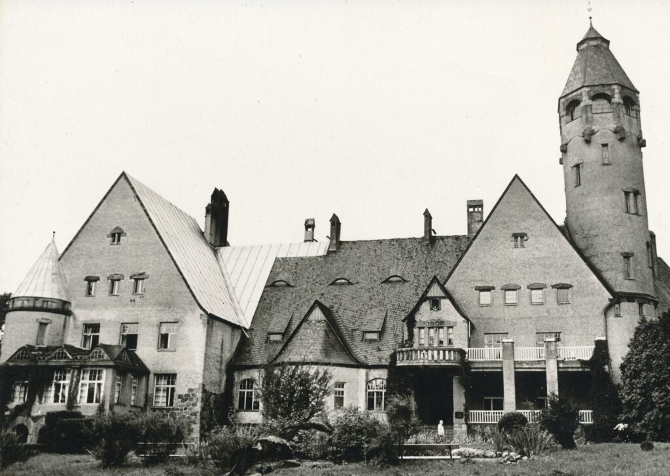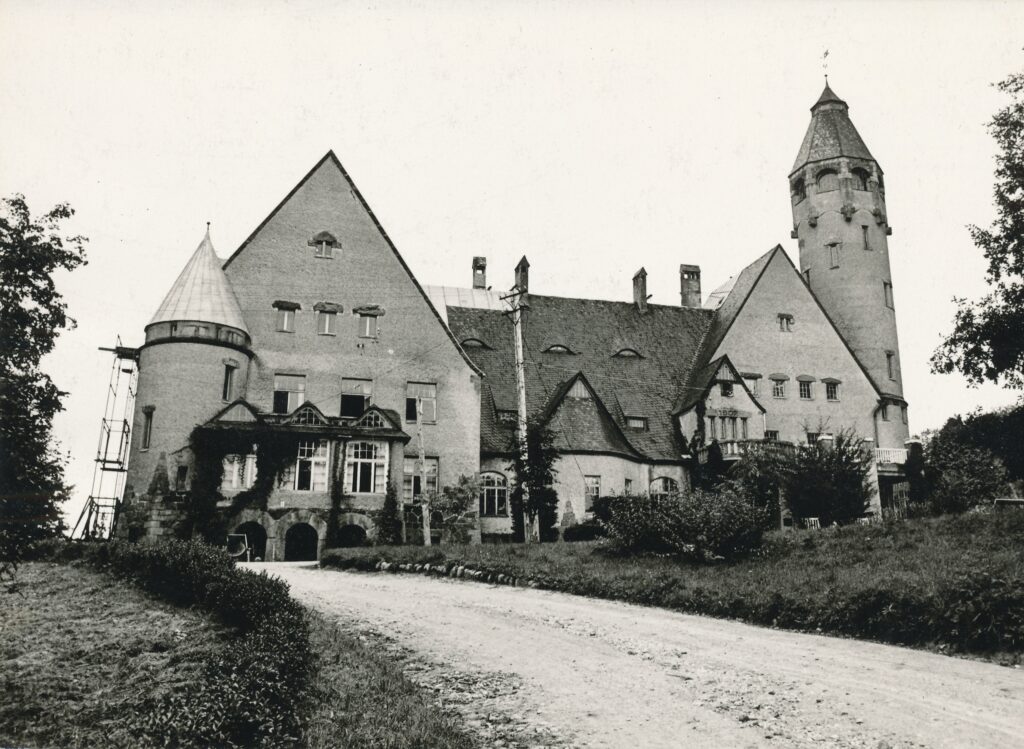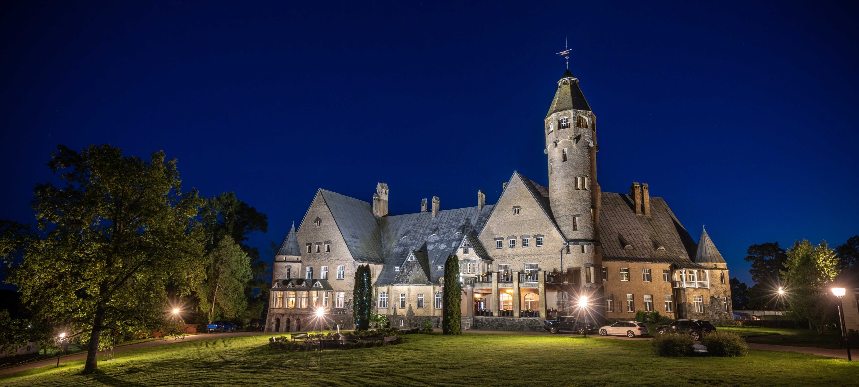
Taagepera Castle – an incredible Art Nouveau style tower!
The Manor House, perched on Taagepera Manor hill, takes away the breath of some guests when they first arrive – a genuine castle in the Art Nouveau style. It’s unique among Estonian manor houses in terms of its unique asymmetrical forms and its grand high tower – because there are few truly Art Nouveau manor houses in Estonia. The grand castle building, considered by architectural historians to be one of the undisputed pinnacles of Baltic Art Nouveau style architecture, was completed in 1912, based on the design by Riga-based German architect Otto Wildau.
As Juhan Maiste has said, the architecture of the building has ‘the extravagance, archaic rusticity and romantic expressiveness characteristic of Art Nouveau’.
Compared to many other estates, fate was kind to Taagepera. It was not left standing empty following the nationalisation of estates in 1922, with a sanatorium for typhoid patients established soon after in the main building. Until 2001, a health care institution operated there and in the modernist style sanatorium building built next door in the 1930s, based on a design by Alar Kotl.
The entire collection of buildings belonging to the manor, including the pond expanded from the river and the water mill, have been preserved and partially restored. Here you can also see the economic scope of the manor – life continues to revolves around it.
About its History
The manor was built in Taagepera, or Vaokülla (1509: Wafencul), as it was once called, prior to the Livonian War, probably around 1550. From the very beginning, the property within Helme Parish seems to have been linked to the noble Rehbinder family, and it remained in their possession even during Polish and Swedish times. Thus, for example, in the 1630s, this manor, which was estimated to be about five ploughlands in size, was owned by Cavalry Captain Heinrich Rehbinder, then by his son, Bernhard Rehbinder, and then by the latter’s son, Major General Johann von Rehbinder, who was also the owner of Udriku Manor, in Viru County. Vaoküla Manor, or Hoff Wagenküll – as it is was listed in all older German documents – remained in the hands of the Rehbinders until 1674. It was then that Johann von Rehbinder’s nephew, Wilhelm Christoph von Rehbinder, sold it to district magistrate Otto von Stackelberg, from Jõe Manor, in Tartu County, for 9,900 taels.
It is after the Stackelbergs that Taagepera received its current Estonian name – Takelberg or Takelberge, as it is written, for example, in the third volume of August Wilhelm Hupel’s Topographical Notices, published in 1782, or Tagaper, as it can be found in Count Ludwig August Mellin’s Atlas of Livonia, from 1797.
During the time of the Stackelbergs, especially in the late 18th century, the manor experienced its first real boom, and its population, which had dropped to 340 after the hardships of the Great Northern War, grew again to over 800. For example, in 1782 there were 61 people alone registered as servants in Taagepera Manor: valets, chambermaids, kitchen workers, stable hands, coachmen, hunters, gardeners, washerwomen, etc.
Taagepera remained in the hands of the Stackelbergs until the autumn of 1796, when Major Otto Fabian von Stackelberg pledged it to Major Friedrich Joachim von Oettingen for a period of ninety years in exchange for 105,000 silver rubles. The latter, however, declared the manor bankrupt, and in November 1819 it was bought by the manor lord Bernhard Heinrich von Stryk.
Taagepera remained in the hands of the Stryks from that point on. The family hailed from Westphalia, and were known there in the 13th century under the name of Vogt von Elspe. They resettled in Livonia in the 15th century and took the name Stryk. Through the years they have owned a number of manors here, something Bernhard Heinrich von Stryk was particularly adept at: in the end, in addition to Riidaja and Taagepera, he also owned the manors of Suure-Kõpu, Tihemetsa, and Kärsu. Thus, he became one of the richest manor owners in Livonia, lording over some 3800 peasants at one time.
However, Bernhard Heinrich von Stryk himself did not come to live in Taagepera, instead naming one of his sons, Magnus von Stryk, the manor lord. Later, however, between 1863 and 1912, the possession was in the name of Magnus von Stryk’s only son, Bernhard. Records from that time speak of Taagepera as a rather middling manor house. For example, the manor house was only a single-storey wooden building, and there were around a dozen outbuildings, but for the most part they were all made of wood. At that time the manor held 6848 desiatines of land, had its own brickyard and a sawmill, as well as two flour mills and a dairy. On 6 September of each year, a big fair was held at the Ala tavern.
The manor remained more or less in this state until the fire of 1904, in which the manor house was completely destroyed, and although officially the manor was still in the name of Bernhard von Stryk, the construction of a new manor house to replace the one that had burned down fell to his son Hugo von Stryk, who was born in 1860 and had held Taagepera as a tenant since 1886. He had a new mansard-roofed Art Nouveau mansion built in its place. Unfortunately, the new manor house also burned to the ground just a few years after its completion.
It is not known whether it was Hugo von Stryk’s idea, or that of his art-loving wife, Anna von Stryk, to choose the talented, but still inexperienced at the time, architect Otto Wildau (1873–1942). In any case, it is to this man that we owe the new manor heart in Taagepera, which was built in an exceptionally elegant and impressive style. Originally from Berlin, he first settled in Livonia in 1903, establishing his own architectural firm in Riga that same year. Taagepera Castle, which he started to build in 1907, and completed in 1912, served as a kind of trial run for him here. Because he was so successful, he was later able to design other things here. The Holdre Manor House, for example, completed near Taagepera in 1910, was based on his designs. The Peetri Manor House, built during the period 1910–1912, near Viljandi, was also based on his designs. From 1909–1912, he was involved in the development of Illuste Manor, near Virtsu. In Latvia, he designed the Veckārķu and Bukas manor houses, etc.
Architecture
In fact, Taagepera represents the pinnacle of Art Nouveau manor architecture here. Above all, the masses come into play: one form grows out of another, which continues with a third, plus a 40-metre high tower on the west wing of the building. The northern façade of the building is the most impressively designed, with some accents that are quite striking, such as the oval balcony above the entrance and the bartizan, resembling the nest of a swallow, at the corner of the eastern wing. The plinth of this building has been laid using a large number of glacial erratics, which rise to half the height of the window in the corners. In the past, the Belgian slate that covered the roof also played an important role in the exterior. The building’s construction materials have been elevated here to values in their own right, for example, the entrance balcony is supported by cyclopean granite slabs more than three metres high.
The same romantic-archaic design character continues in the interiors. This is best represented by the vaulted fireplace hall – the main hub of the interior design. Covering rooms with a rather flat vault was one of Wildau’s favourite spatial design techniques, which can also be seen in the Veckārķi Manor House. It was one way of giving modern architecture the kind of lines that give it a sense of history. There is no question that among the manors of the period under consideration, it is Taagepera where the interplay between the overall form and the details, the synthesis, is most evident; both rusticity and aristocracy speak at the same time.
Referring to the examples that are taken into account in the case of Taagepera, it should be noted that a similar archaic-romantic, partially Romanesque, partially monumentalist approach using rustic forms could be found in American and British architecture at the turn of the century, as well as in Germany and Sweden. The most important influences, however, seem to be the ones that have come from Finland: direct parallels can be drawn, for example, with the Eira Hospital (1904), designed by Lars Sonck; the villas designed by Herman Gesellis, Armas Lindgren and Eliel Saarinen, in Hvitträsk, Hvittorp, and Suur-Merijoki (1902–1903); the Valtiohotelli (1902–1903) in Imatra, designed by Usko Nyströmi, and others.
Sources: cultural historians Ants Hein and Juhan Maiste
